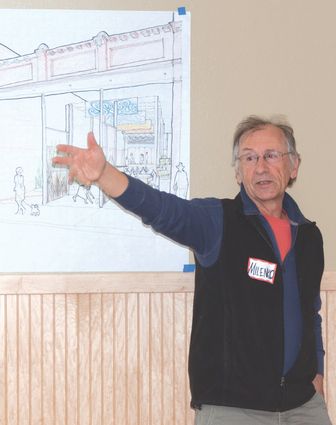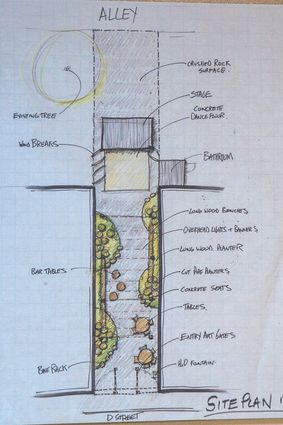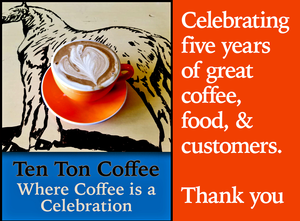Prescott Design Unveiled
April 24, 2014

Pomegranate Center founder Milenko Matanovic presented "first draft" plans for Prescott's new gathering space at an April 15 Open House.
PRESCOTT - "Do we have the green light? Are we good to move ahead?" asked artist and Pomegranate Center founder and executive director Milenko Matanovic. Attendees at the April 15 Prescott Vacant Lot Project Open House responded with an enthusiastic round of applause.
A $25,000 grant from the Pomegranate Center, along with their decades of experience working alongside communities to create gathering spaces, will allow Prescott to transform the empty, burned-out lot between the Tuxedo Tavern and the Prescott Library on Prescott's "D" Street into what will quite possibly become the hub of the community. Prescott community members spent the last several weeks gathering information and ideas to present to Matanovic and his team. The team incorporated the ideas into the design presented in the April 15 unveiling.
On Sunday, April 13, the Pomegranate team met with community members in a work session to brainstorm ideas for the space. The large group would meet, break into small groups, then come back together to share and compare. "It was a very fun process," said Steering Committee member Patsy Adams."
The Pomegranate team spent several days in Prescott touring the area to get a feel for the community, searching for salvaged materials, and creating the space design. "This is a beautiful community. What interesting people you all are," Matanovic said, in his strong Slovenian accent, as the room erupted in understanding laughter.
"Not all ideas survive, though we try to honor the spirit as much as we can," he said. "I see designing like making maple syrup. You start with gallons and gallons of liquid and end with a few precious things."
A core goal of the Center is to create spaces that accurately and uniquely reflect the communities they are created for. They also value using materials that hold significance or symbolism in the community.
The initial gathering space design features a covered stage at the rear of the long, narrow lot. The raised stage will sit on a concrete pad and will drop to ground level and extend forward to create a dance floor or seating area for performances. Alternating curved panels - wall sections salvaged from a grain elevator - will run alongside the concrete to serve as a windbreak. Matanovic hopes to incorporate some type of etching - perhaps of the local watershed or historic routes - into the dance floor.
A bathroom will sit to the right of the dance floor, with an entry from the back of the lot. An informational kiosk will stand alongside, providing historical information or information on local bike routes.
The middle of the lot will consist of compacted gravel with plantings of different heights meandering through the space. Recycled rusted steel pipe sections, in tiered heights, will be used as planters.
"We're using a lot of rusted metal. We love it! It seems to reflect the character of your community," said Matanovic. "It's everywhere!" Old patina wood will be used for planters and benches to soften the space.
The front of the lot will provide a seating area for coffee and conversation. Tables will be created from circular, recycled pea screens salvaged from the Green Giant factory. The perforated screens will create a base for the tables and will be lit from within, creating mottled, ambient light in the evenings.
Four sets of vertical posts allow for a series of banners to be hung from cables, across the space. The initial design depicts four cloudlike images ranging in color from dark blue to orange and yellow to "celebrate the sky." Matanovic noted that the banners could be switched out seasonally or for different occasions.

Draft #1 of Prescott's Vacant Lot Project shows a stage, dance floor, bathroom, plantings and seating areas. The space was designed to appeal to all ages and should require minimal maintenance.
The front entry will house two door-like metals sheets - one on each side - that will be welded with rods in open areas to represent wheat. "We want to celebrate wheat as your iconic project - it's what you do," said Matanovic. The panels can be closed (facing the street), which will allow only a small entry opening in the center, or they can swing in and run as vertical half-walls inside the space, allowing the entire front of the lot to be open.
The Pomegranate team - Matanovic, Program Coordinator Jayne Jaderholm, Landscape Architect Eric Higbee and Architect Juan Calaf - will return to their home base in Issaquah to fine tune the design while Prescott locals continue to seek out salvaged materials and procure equipment. Community members will work together the week of June 17-22 to create the gathering space.
"Now is when we need to see the brawny guys!" said Matanovic.
"I am very pleased that nearly all the elements we mentioned were drawn in. Very well done," said Steering Committee member Doug Warnock.













Reader Comments(0)